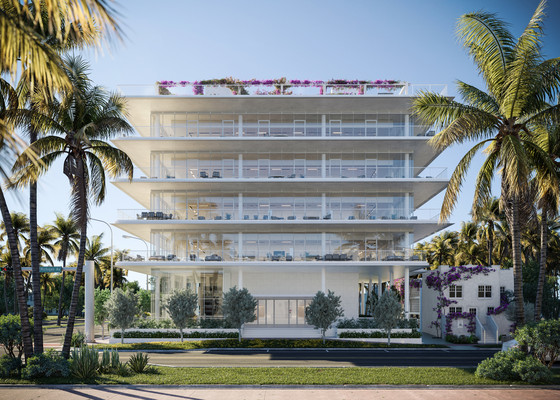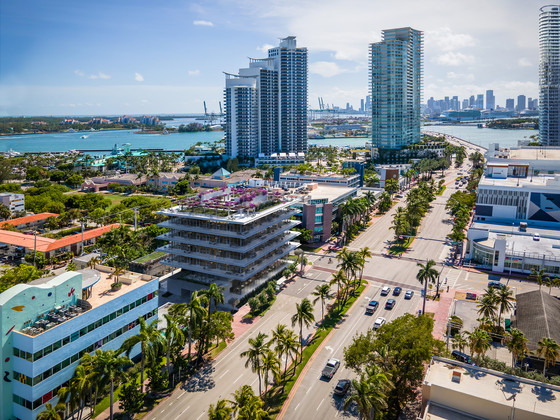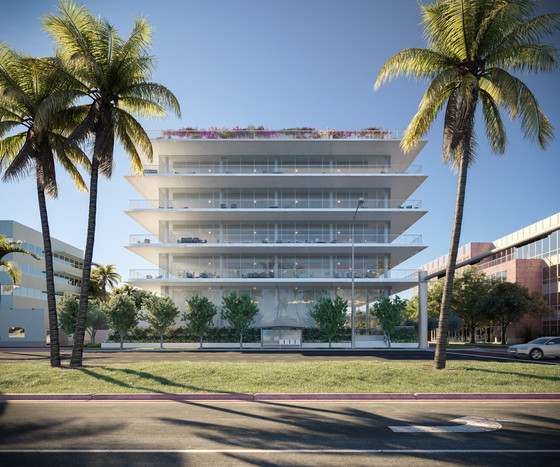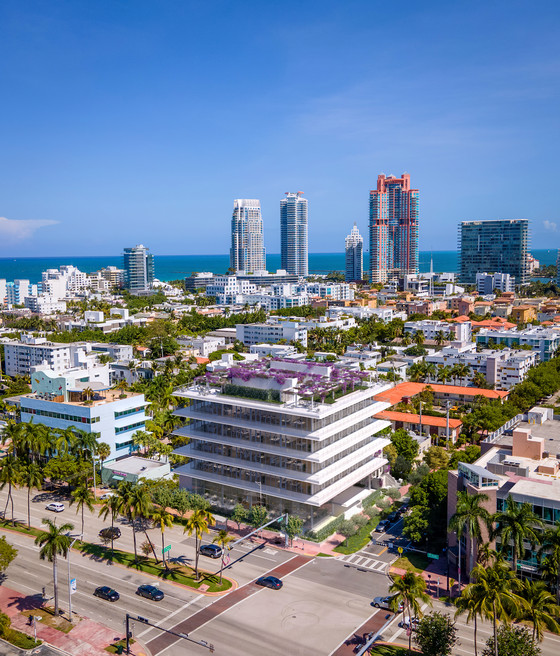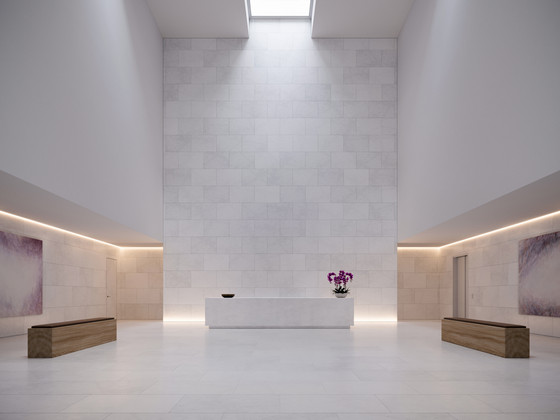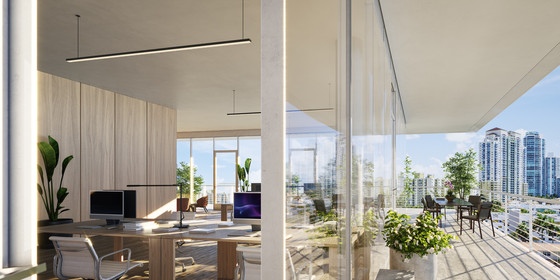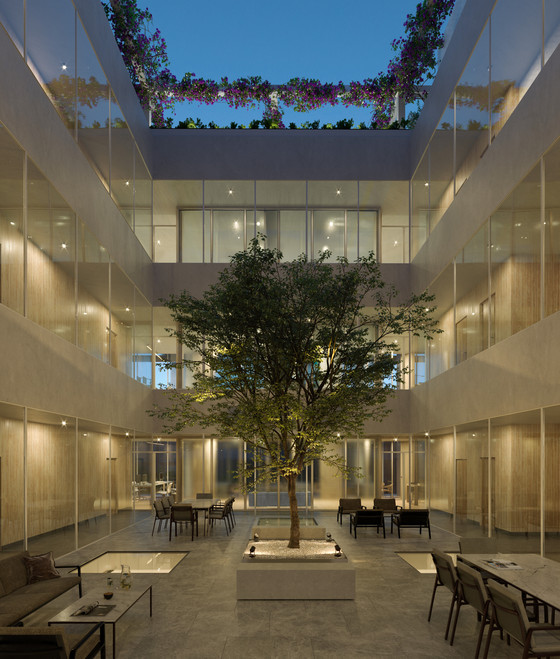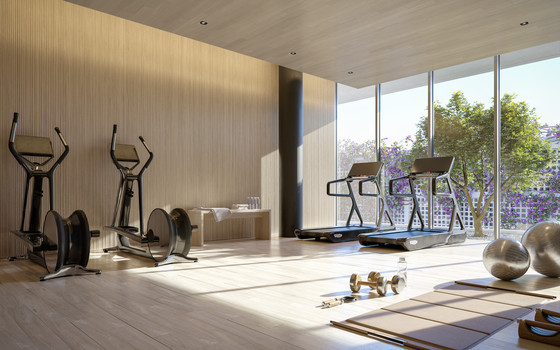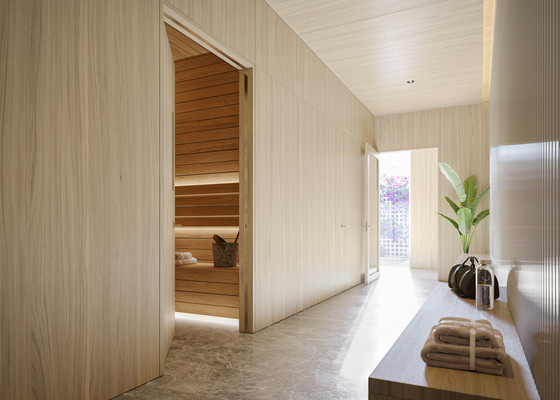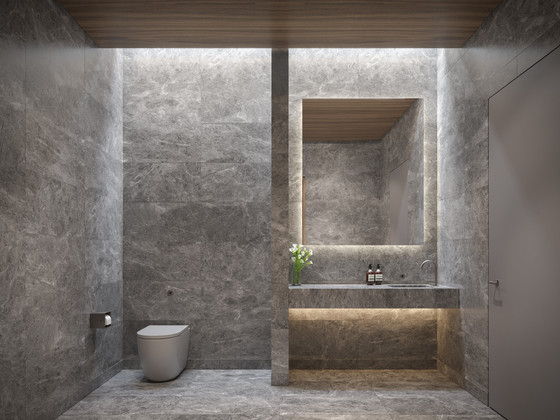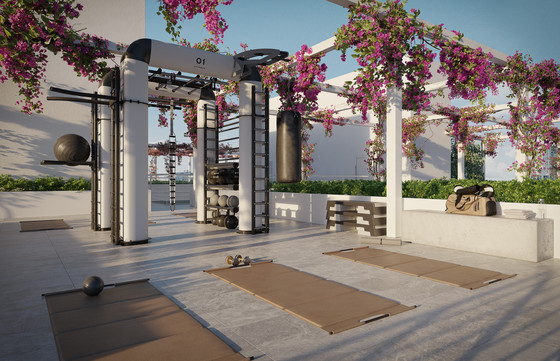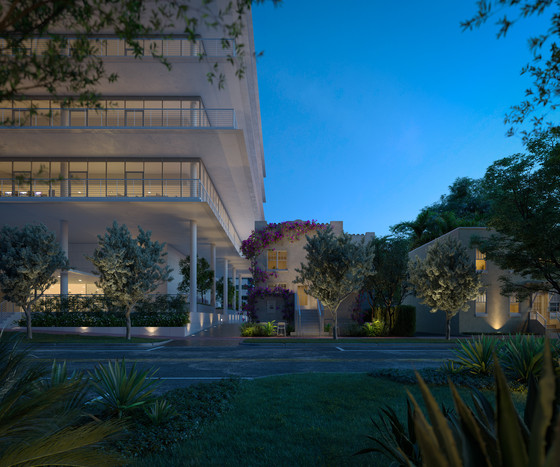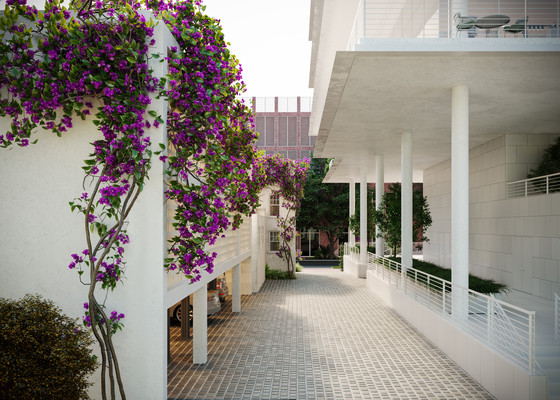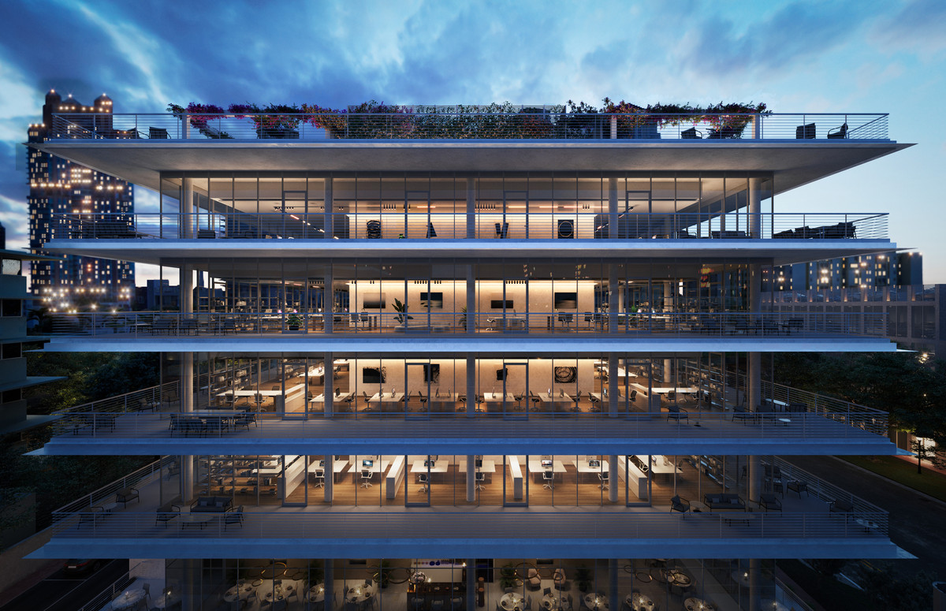
The first commercial building in the United States designed by master architect Alberto Campo Baeza.
A Crafted Office Experience by Master Architect Alberto Campo Baeza with Refined Interiors by Gabellini Sheppard
Sumaida + Khurana and Bizzi + Bilgili has commissioned world renowned, Spanish master architect Alberto Campo Baeza, to design The Fifth, a Class A+ office building in the South of Fifth neighborhood of Miami Beach that will be Campo Baeza’s first commercial building in the Americas.
The project will be akin to an exquisite jewel box, wrapped in glass, white marble and white concrete. The biophilic design approach incorporates many elements that bring the outdoors inside and also provides expansive spaces that are ideal for tenants to design creative work environments. The building features a monumental marble lobby with 35-foot ceiling heights, 14-foot ceilings throughout office floors, open and flexible floorplans, floor-to-ceiling windows and every office includes expansive private outdoor terraces. Located in the center of the building is a large outdoor atrium that opens up all of the offices to a dramatic experience of light, air, and outdoor space. In addition, the building features multiple amenities for tenants to share including a private landscaped rooftop with expansive, unobstructed water views. This offering will be further complemented by a state-of-the-art fitness center and spa, multiple food and beverage options, and valet parking. The building will also offer advanced air quality and filtration systems that will be part of the focus on sustainability and health.
